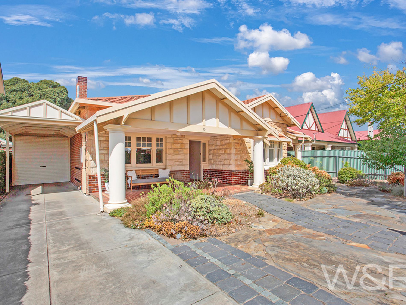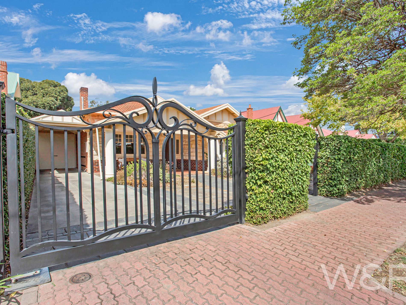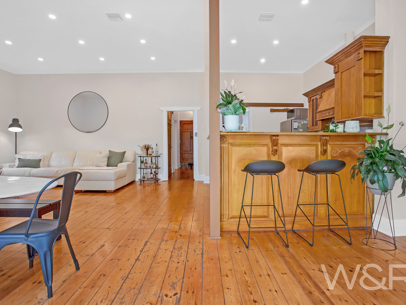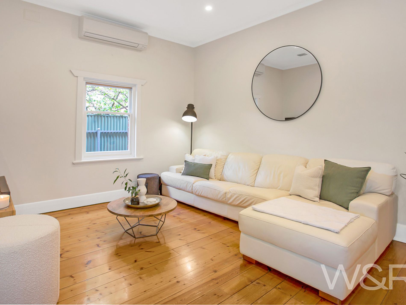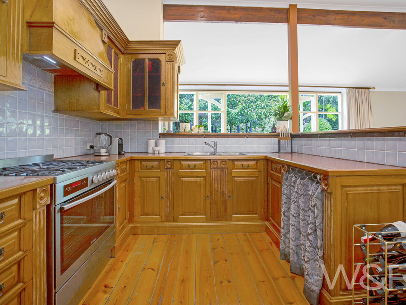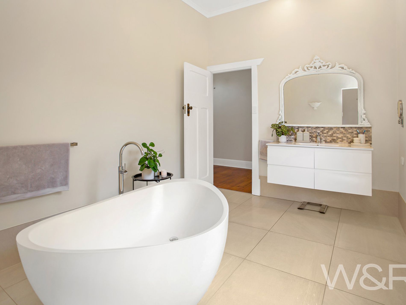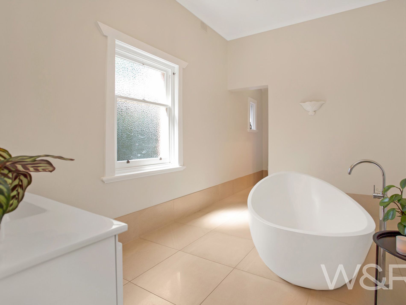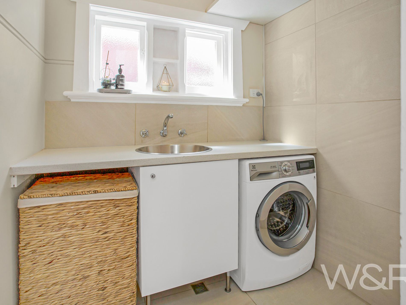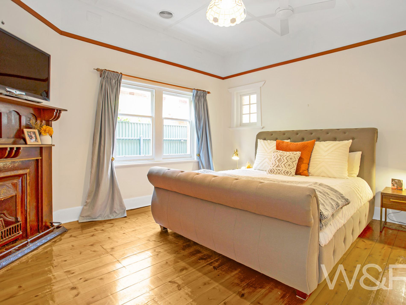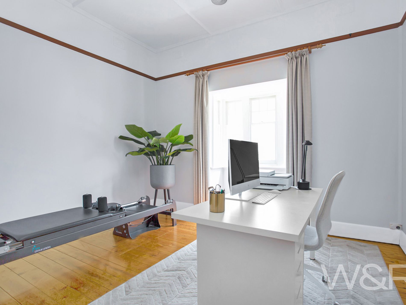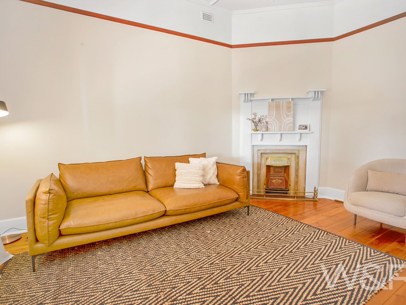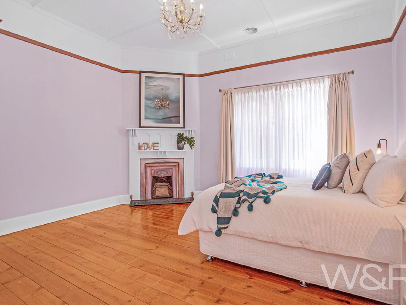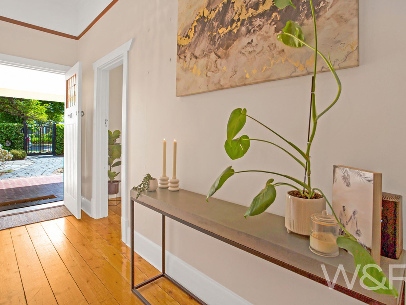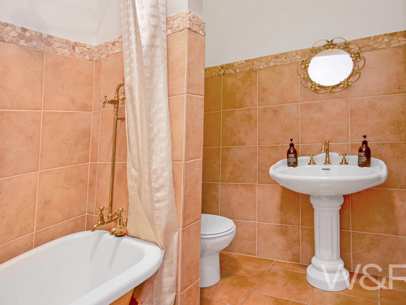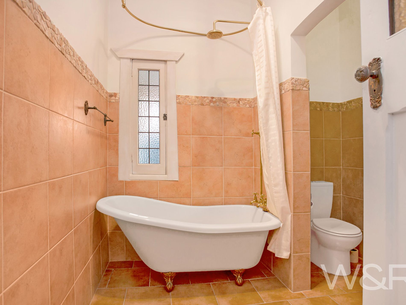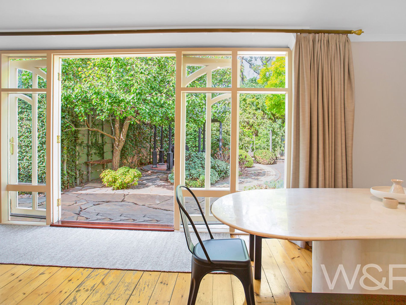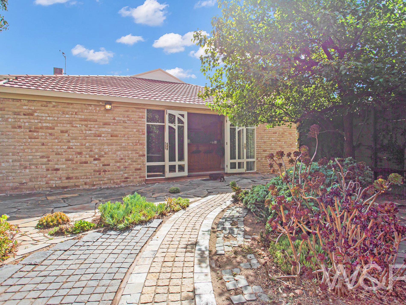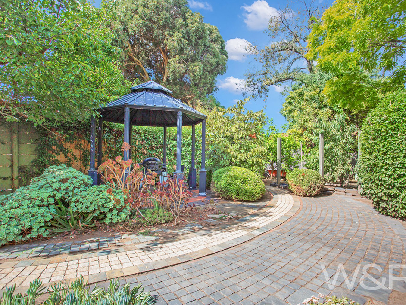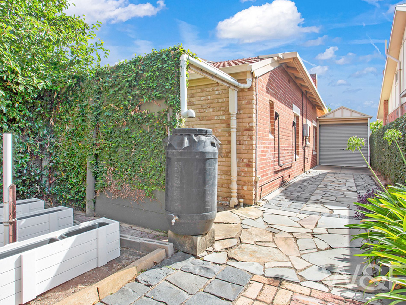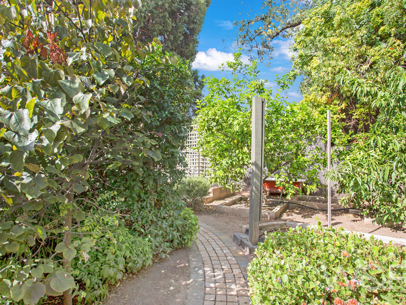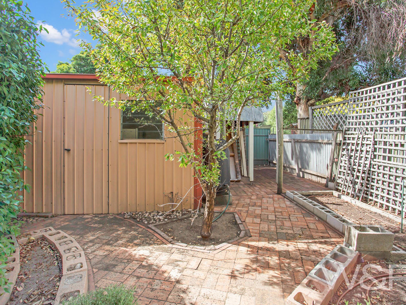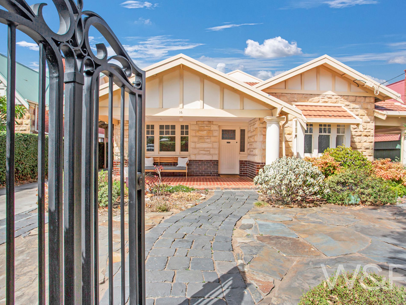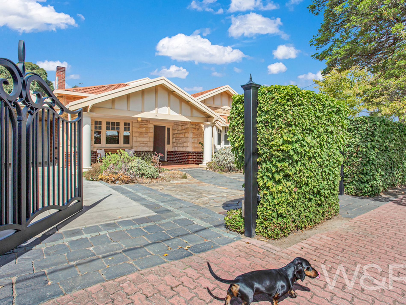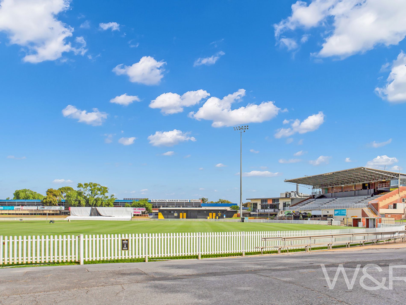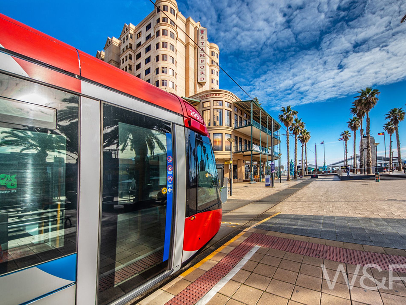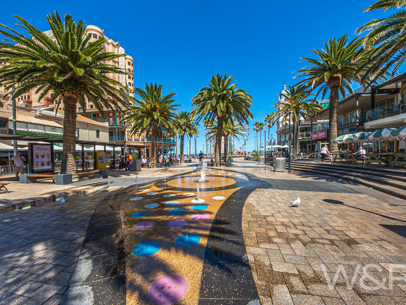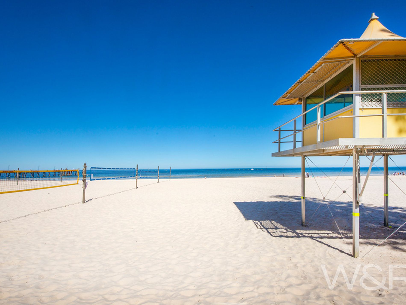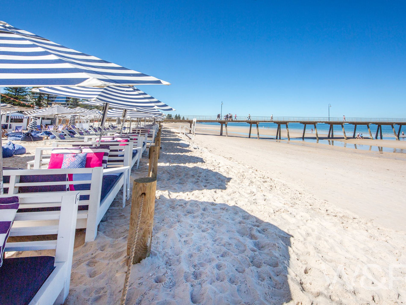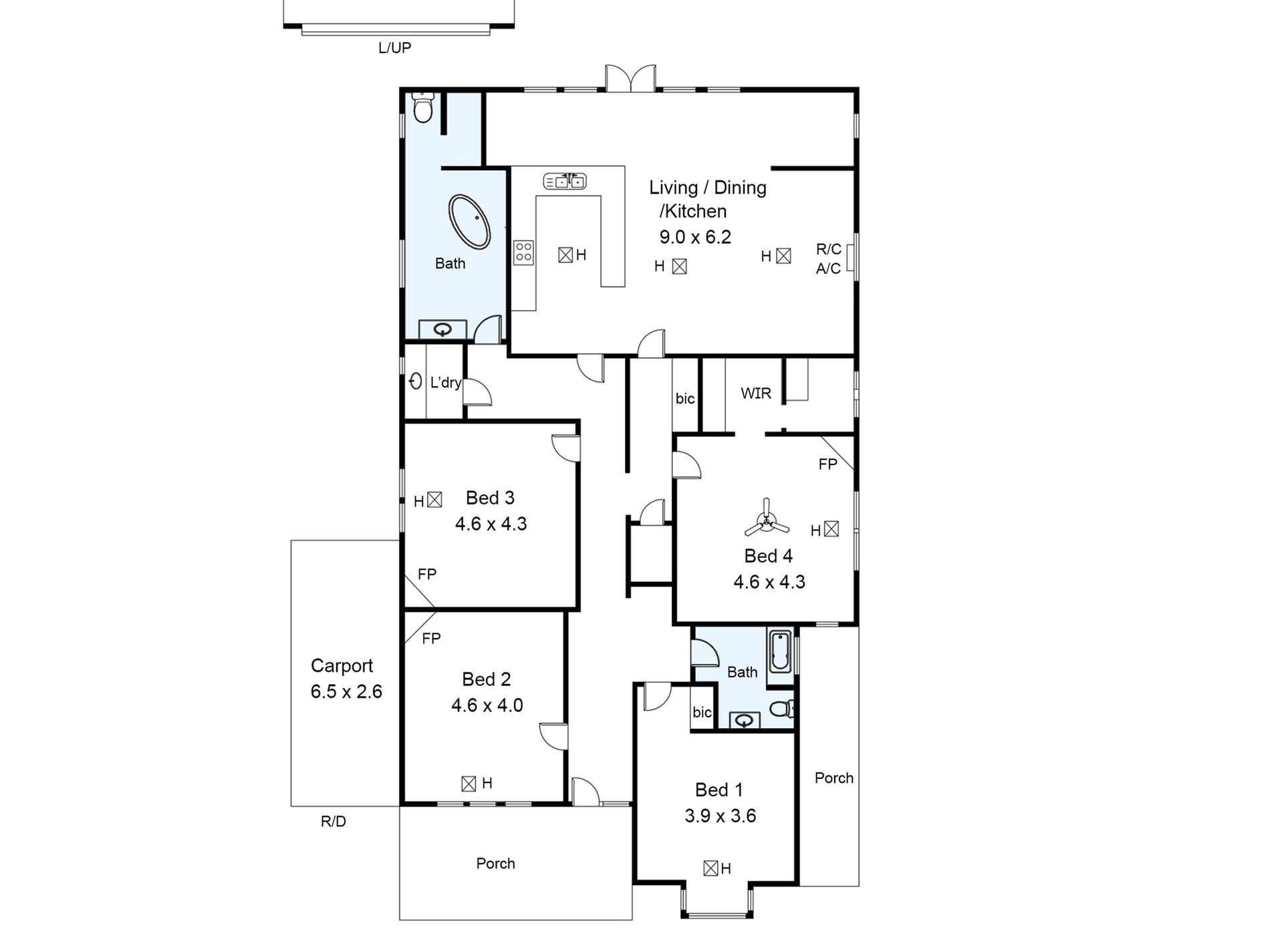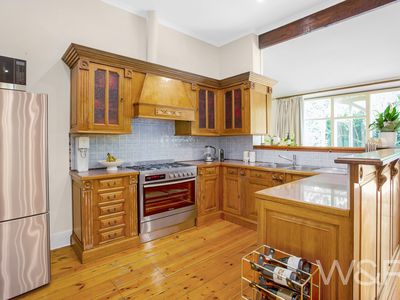Welcome to your dream home! This stunning 1930's Sandstone Bungalow at 16 Fortrose Street, Glenelg East, is the perfect blend of luxury and comfort, and it's waiting for you. With years of happy occupancy by the current owners, this home is now ready for its next family to make memories that will last a lifetime.
Located in the heart of Glenelg East, this home is perfectly positioned to offer the ultimate beach lifestyle, without the crowds. You'll be within a stone's throw from the tram, Jetty Road, and the highly sought-after Brighton Secondary School. You'll love the towering pines that line the street, reminding you of the beauty of nature every day.
This home is more than just a beautiful façade - it's a functional family home with a versatile floorplan. With 1 or 2 living zones, or 3 or 4 bedrooms, this home is designed to meet your family's needs. You'll be amazed by the Baltic pine floors, ornate fretwork, lofty ceilings, grand rooms, and decorative fireplaces that are a testament to the home's period embellishments. And wait until you see the two luxurious designer bathrooms - the first with a pedestal vanity and clawfoot bath, nestled between bedrooms 1 and 4, and the enormous 2nd bathroom awash in Italian porcelain tiles and featuring a cocoon bath.
The custom kitchen boasts American Oak, engineered stone, a 6-burner gas stove, and a stainless oven with internal thermostat control - perfect for creating delicious meals. You'll be able to enjoy fine dining in the light-filled open plan living area, which opens onto a stunning outdoor area. The glass doors lead to drought-hardy and proudly organic landscaping, including almond, citrus, and stone fruit trees, and a gazebo for true alfresco style living.
You'll also love the convenience of this home's location. It's just a short walk to Glenelg Primary, St. Peters Woodlands Grammar, and The Mediterranean Café, and there's even a bike track beside the tram that will get you to the City in minutes. You'll be close to both Woolworths and Coles and Jetty Road for all your shopping needs.
This home is not just beautiful, but practical too. It's situated on a private and secure 738 m² allotment (approx.), and features custom electric gates with intercom entry, ducted gas heating, timer irrigation to gardens, 3-phase power to home, double garaging with a workshop/studio, and parking for up to 6 cars. You'll be able to enjoy all the modern comforts of life while living in a stunning period home.
Don't miss your chance to live close to the sea, in luxury, without the crowds. Make an appointment to view 16 Fortrose Street today and see for yourself why this home is the one you've been dreaming of.
LGA - City of Holdfast Bay
Land - 738m2
Frontage - 16.15 m
Depth - 45.72 m
Council Rates - $2692 per annum
SA Water - $281.49 per quarter
Emergency Service Levy - $250.40 per annum
Wilson Rossi - Real Estate
RLA 320 080
Features
- Air Conditioning
- Ducted Heating
- Gas Heating
- Split-System Air Conditioning
- Courtyard
- Fully Fenced
- Outdoor Entertainment Area
- Secure Parking
- Shed
- Broadband Internet Available
- Floorboards
- Intercom
- Workshop

