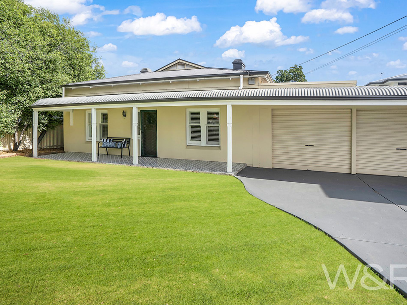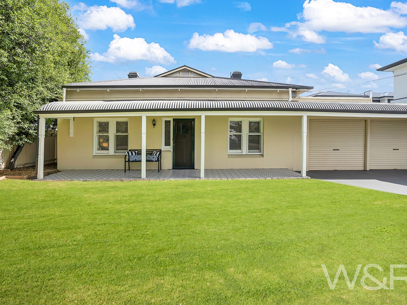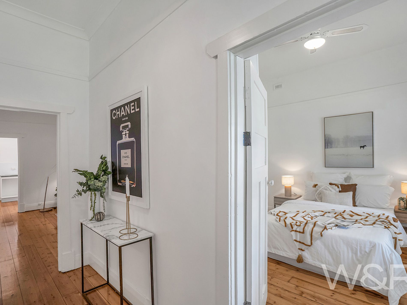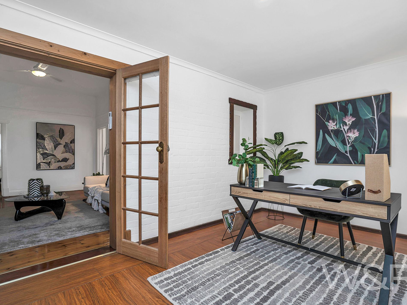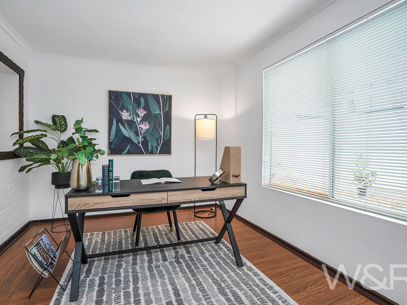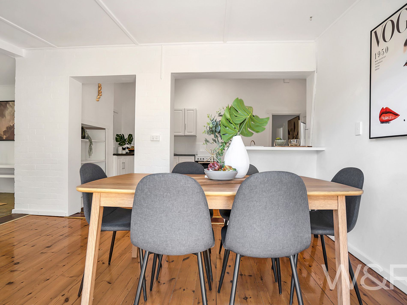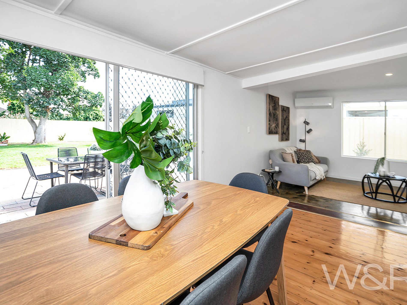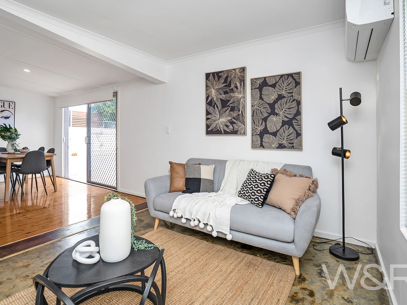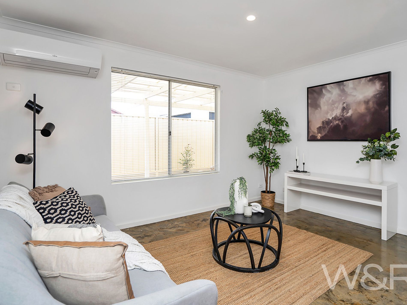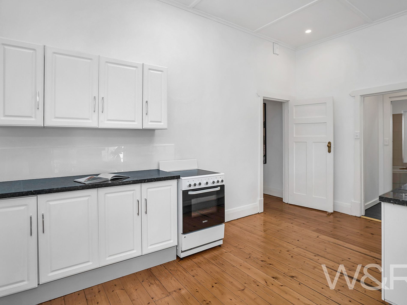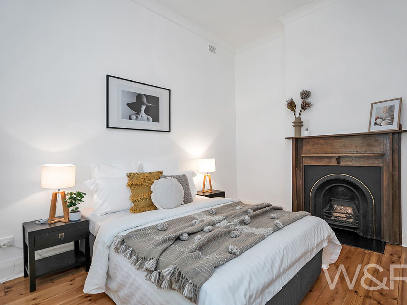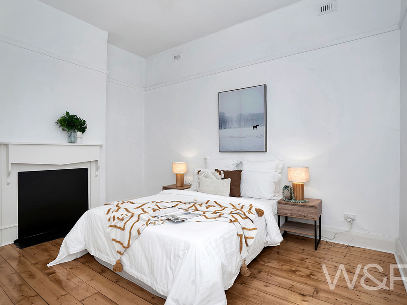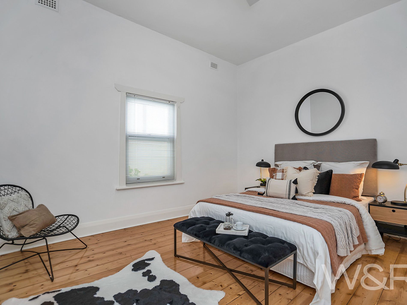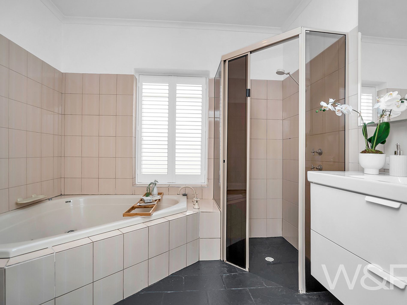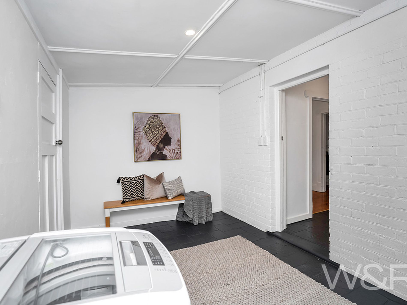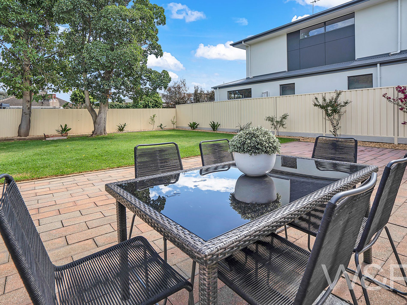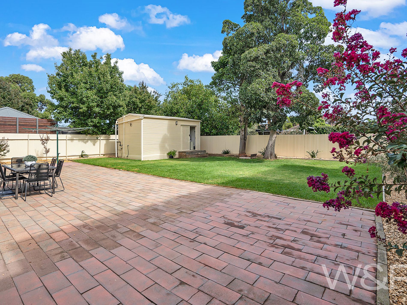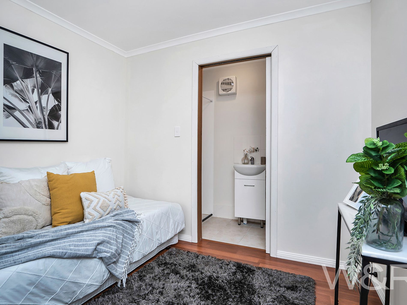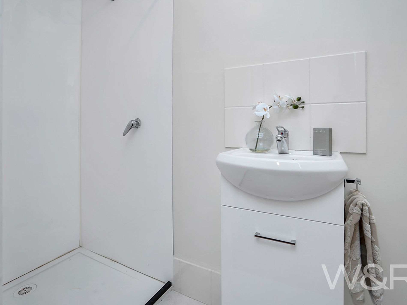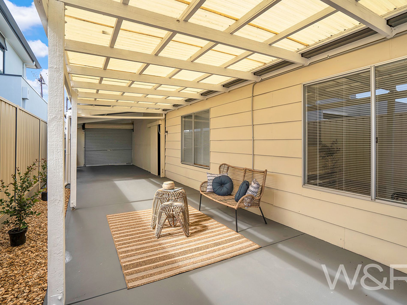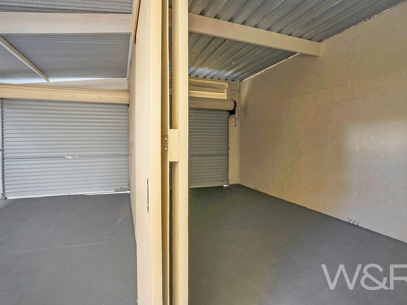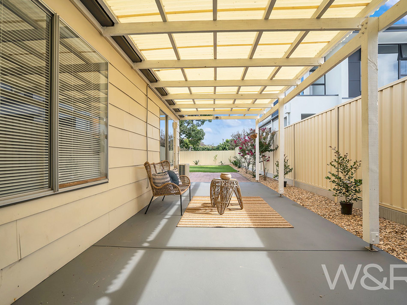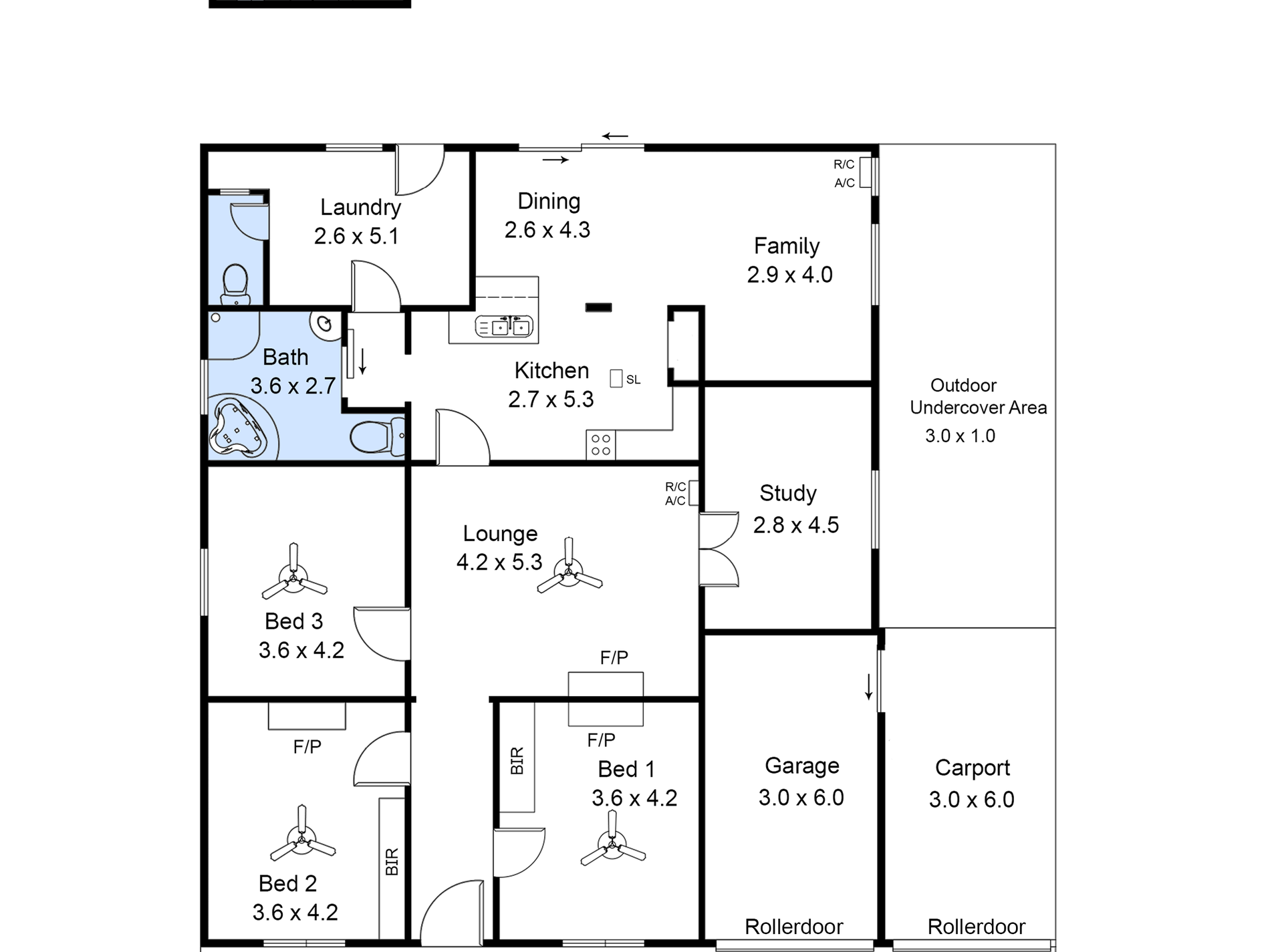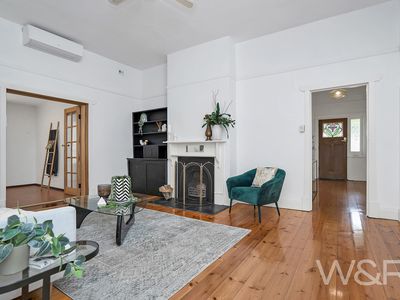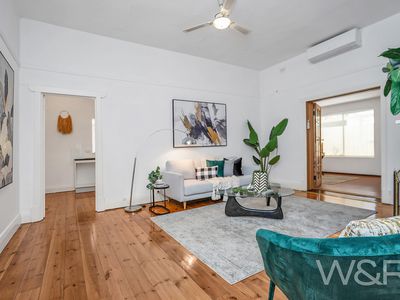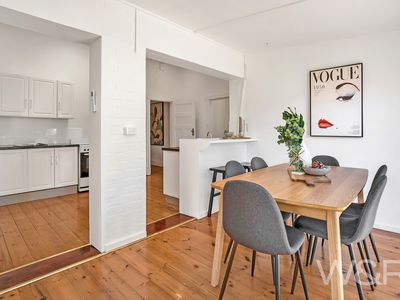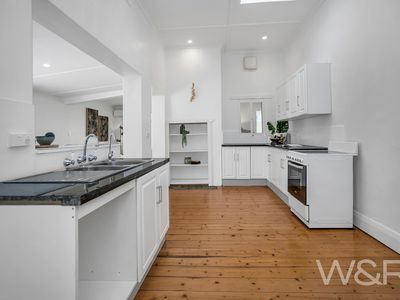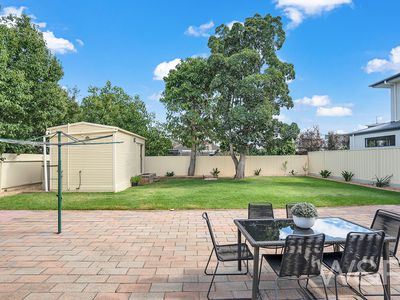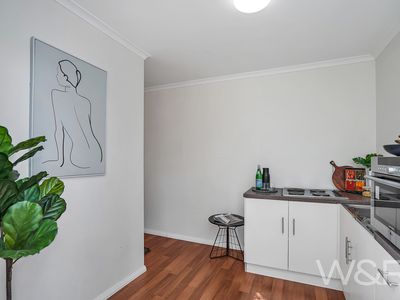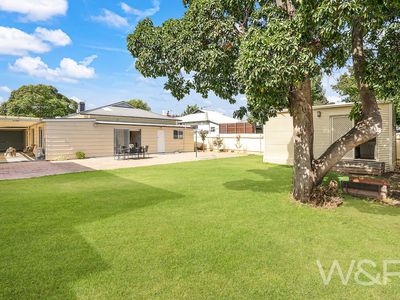Please call to arrange your viewing time.
With a long central hallway and high ceilings, this 1920 era brick villa is an uncommon sight in Marleston!
Situated on approximately 730 sqm of land, this is the perfect home for a large family.
From the moment you step inside, you'll be struck by the light and airy feel of this grand old home. With an abundance of natural light and neutral colours, the character features of the era shine through from the lovely timber floor boards and fireplaces through to the lovely high ceilings and picture rails.
Featuring three generously sized bedrooms (a fourth bedroom can be created from the dining room), this home is perfect for growing families or those who love to entertain.
FIreplaces feature in both the master and second bedroom, together with another in the centrally located lounge.
Plenty of living space is available, with the spacious central lounge room benefitting from an adjoining dining room (accessed through french doors) together with another living space to the rear of the home.
Keeping with tradition, the kitchen hasn't strayed too far from the original layout, with modern cabinetry now in place to house an upright electric cooker, double bowl sink and provision for a dishwasher. The original fireplace is still a feature of the kitchen with shelving now in place for items you want to have on display.
For those who love to entertain, you'll be delighted by the outdoor entertaining area with plenty of paved area and an all weather verandah running down the side of the house. Perfect for summer barbecues, the rear yard space is low-maintenance and perfect for children and pets.
An added bonus comes in the way of a fully self contained single bedroom flat in the rear yard!
Other features of this home include a side by side combination garage / drive through carport that gives access through to the rear yard.
Located in the highly sought-after suburb of Marleston, this home is perfectly positioned to take advantage of all that this vibrant area has to offer. From local cafes and restaurants to parks and playgrounds, everything you need is right on your doorstep.
Don't miss out – call Wilson Rossi - Real Estate now to arrange a viewing of 33 Anstey Crescent and start living your dream today!
LGA - City of West Torrens
Land - 737m²
Frontage - 18.1 m
Depth - 39.3 m
Wilson Rossi - Real Estate
RLA 320 080
Features
- Open Fireplace
- Reverse Cycle Air Conditioning
- Split-System Air Conditioning
- Fully Fenced
- Remote Garage
- Secure Parking
- Built-in Wardrobes
- Dishwasher
- Floorboards
- Rumpus Room
- Solar Panels

