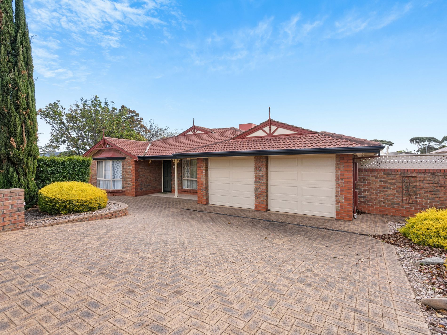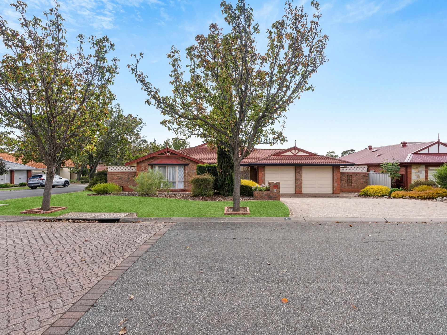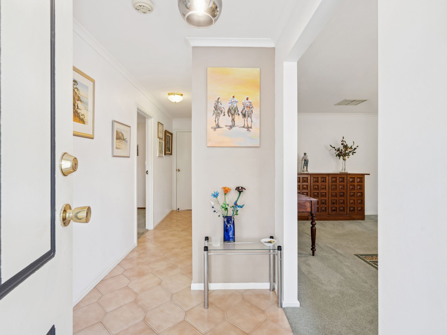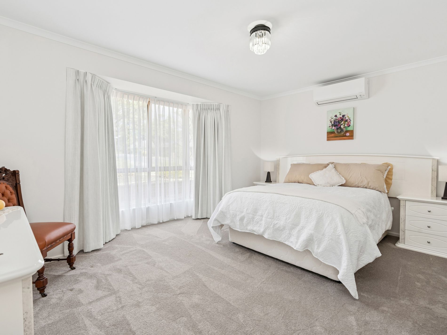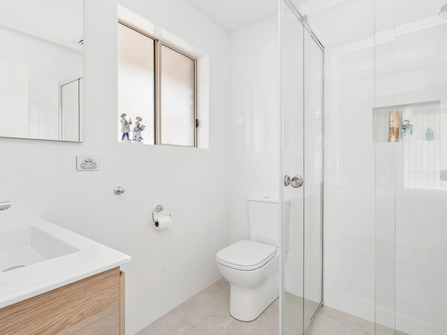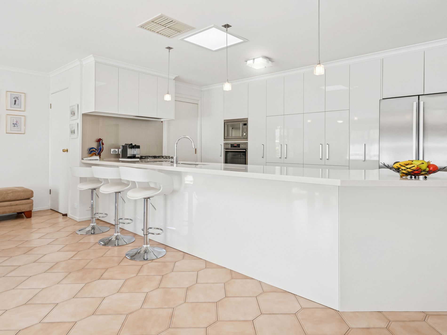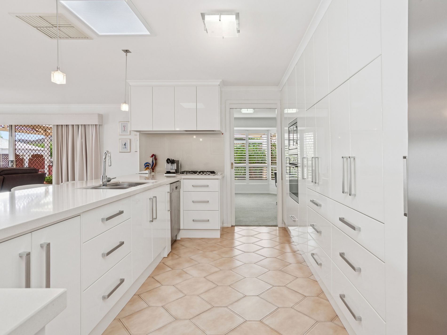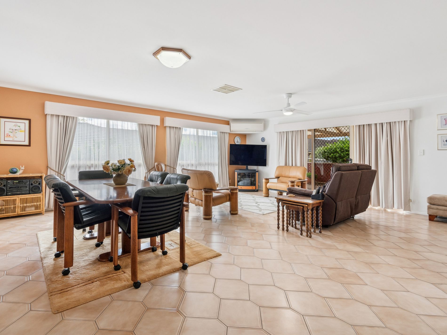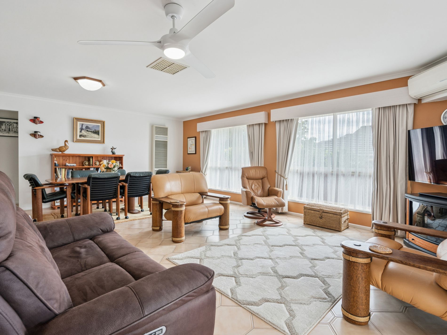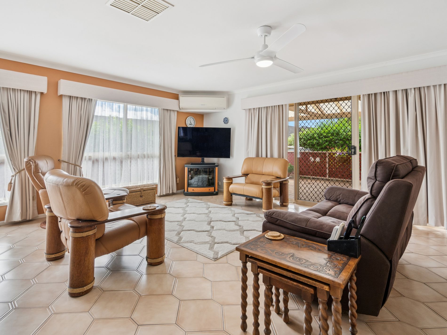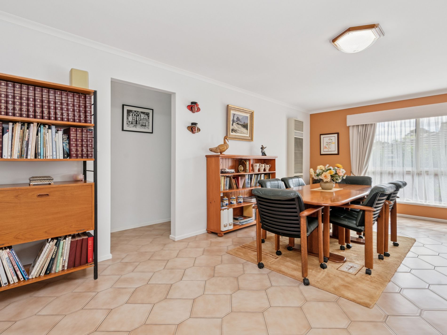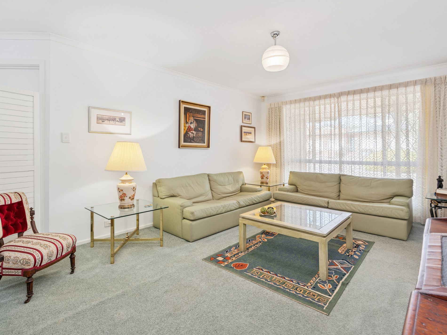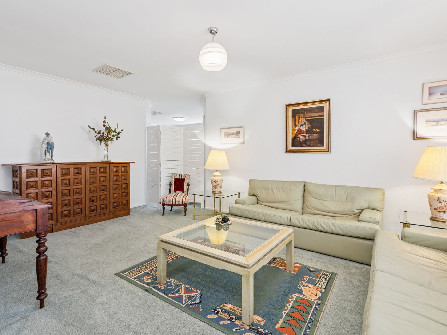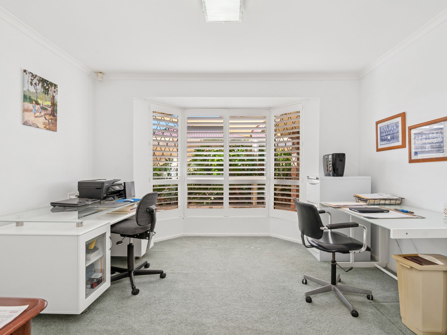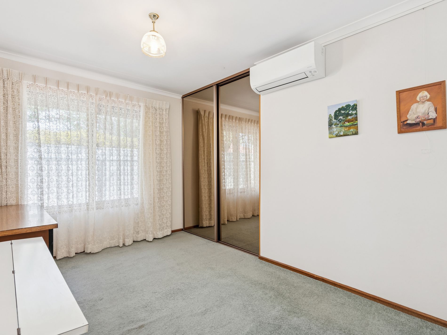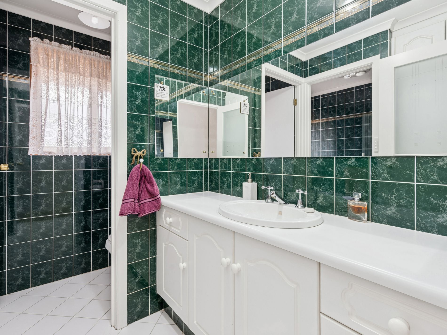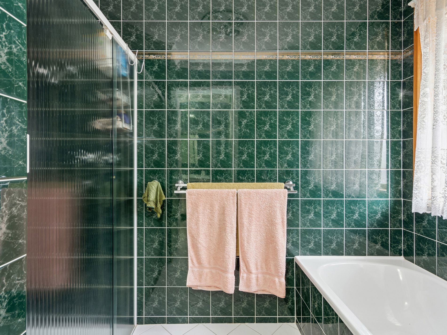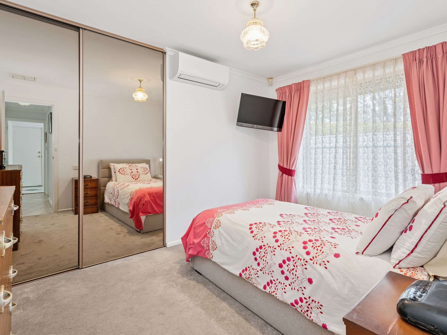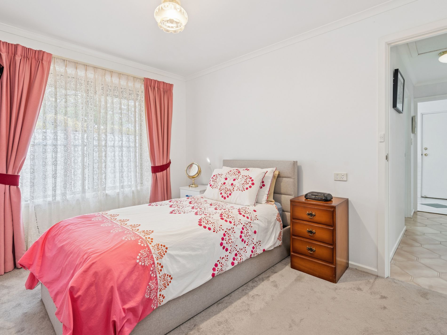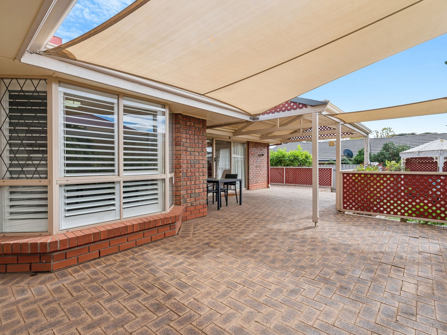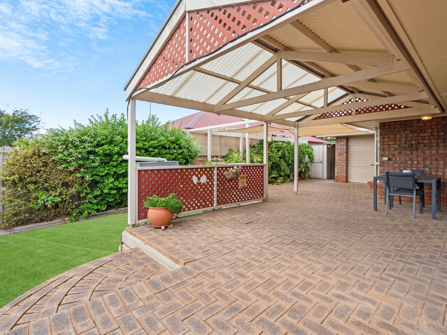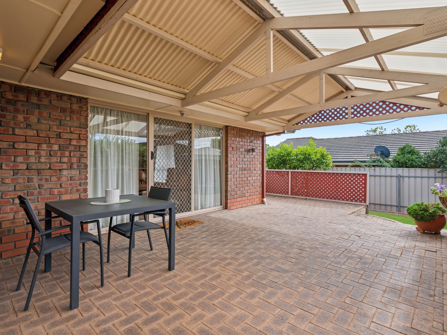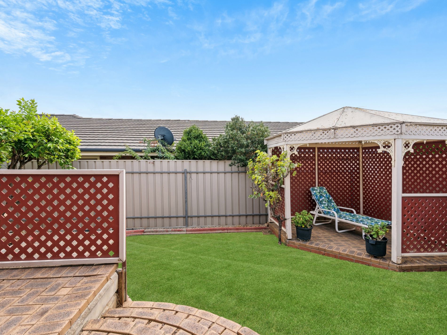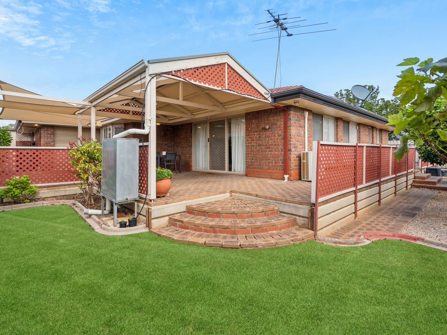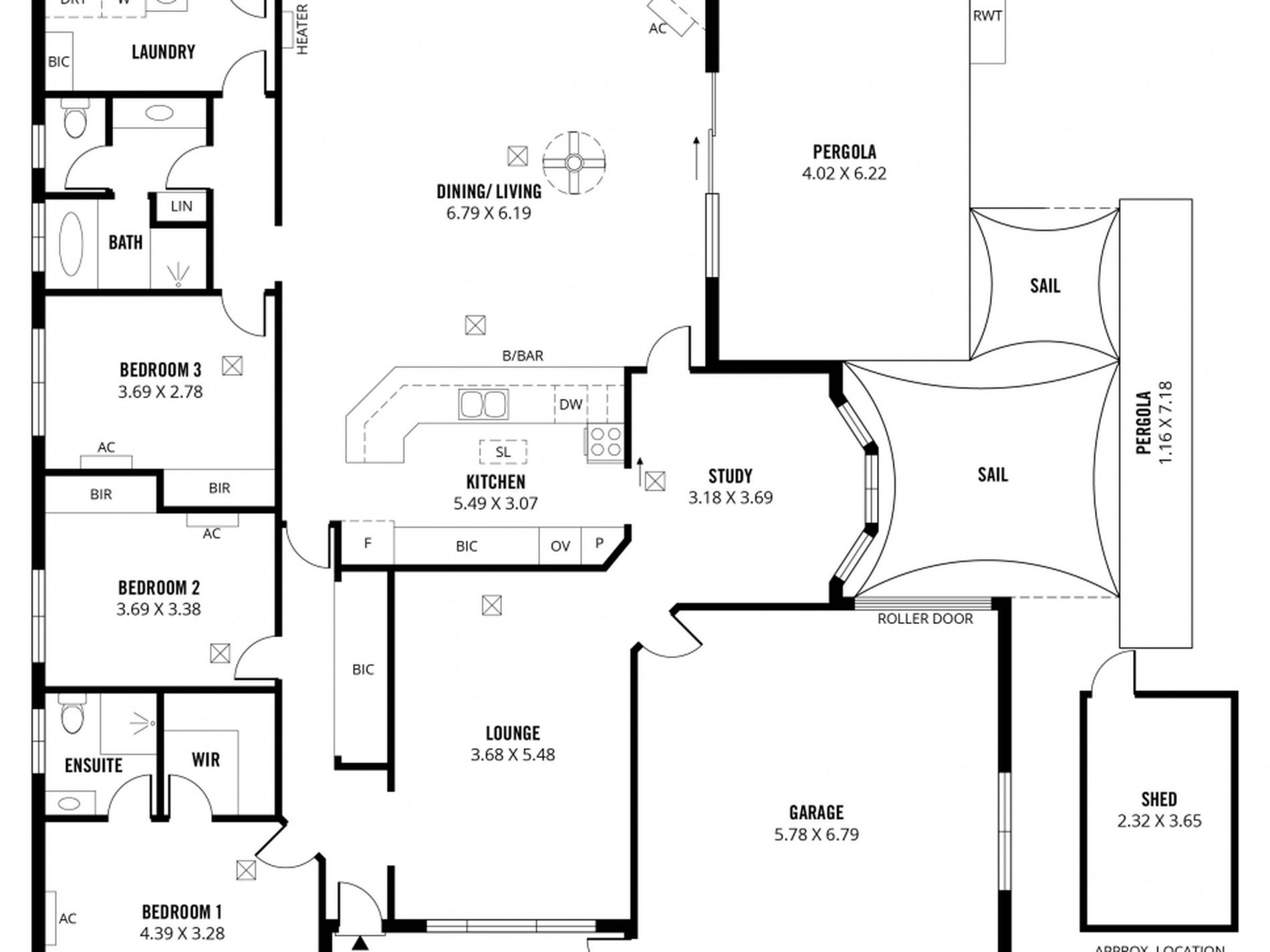Tucked away in a peaceful, tightly held pocket of Dover Gardens, this beautifully presented single-level home offers stylish, low-maintenance living with room to move—just minutes from Brighton Beach and Westfield Marion. Thoughtfully updated and designed with practicality in mind, it’s an ideal choice for families, downsizers, or anyone seeking space without the stress.
Step inside and be welcomed by a light-filled front lounge, offering a generous space to relax or entertain. Privately positioned at the front of the home, the master bedroom provides a tranquil retreat, complete with a charming bay window, Daikin split system, walk-in robe, and a modern ensuite.
The home’s layout flows effortlessly through to a spacious open-plan living, dining and kitchen area, featuring skylights that enhance the sense of light and connection. A dedicated study nook—framed by another bay window—offers the perfect work-from-home space or a place for the kids to study.
The contemporary kitchen is designed for modern living, boasting a three-seat breakfast bar, SMEG built-in microwave, Bosch dishwasher, dual sink with mixer tap, wide fridge recess, extensive storage including a large appliance cupboard for ultimate convenience.
Outside, a pitched-roof pergola and sunhouse create the perfect setting for year-round entertaining. The backyard is private, secure, and low-maintenance, complete with a garden shed, a 300L rainwater tank, rear roller door access and side yard access potential.
Accommodation is thoughtfully zoned, with two additional bedrooms located off the main hallway—each offering built-in robes, soft carpet underfoot, and their own split system air conditioning. The central bathroom is finished with floor-to-ceiling tiling and features a full-size bath, separate shower, single vanity with storage, and a heat lamp for added winter comfort. A well-equipped laundry with direct outdoor access and a built-in linen press completes the floorplan.
Standout Features:
Four split system air conditioners, gas heater and ceiling fans
2.4kW solar system with 9 panels
Double garage with internal access
Fresh carpets in master bedroom
Excellent storage options throughout
Secure, low-maintenance allotment in a quiet, family-friendly street
A Lifestyle to Love
Perfectly positioned just 2.7km (approx. 5 minutes) from the golden sands of Brighton Beach, you’ll enjoy weekend strolls along the Esplanade or brunch on Jetty Road. Westfield Marion is just under 2km away for retail, dining and entertainment, while local parks, sporting clubs and quality schools are all within easy reach. Commuting is effortless with Oaklands Railway Station nearby, offering a direct link to the Adelaide CBD.
With generous interiors, thoughtful upgrades, and a prime location, 2 Sherbourne Terrace delivers the ultimate blend of lifestyle and liveability.
Property Information:
Local Government Authority: City of Marion
Year Built: 1996
Land Size: 646m²
Build Size: 278m²
Council Rates: $2,189.15 p/a
ESL: $71.40 p/a
For further details or to arrange your private inspection, contact W & R Real Estate on 0481 391 041 or email [email protected].
W & R Real Estate
RLA 320 080
Features
- Air Conditioning
- Ducted Cooling
- Gas Heating
- Split-System Air Conditioning
- Split-System Heating
- Outdoor Entertainment Area
- Remote Garage
- Secure Parking
- Shed
- Broadband Internet Available
- Built-in Wardrobes
- Dishwasher
- Pay TV Access
- Study
- Solar Panels
- Water Tank

