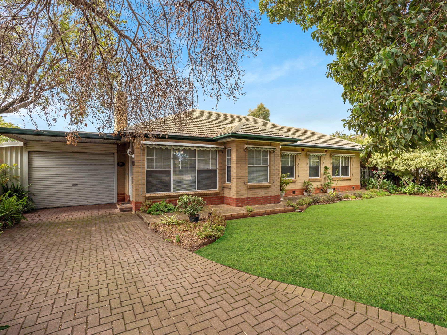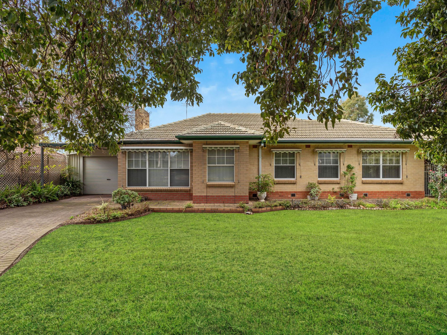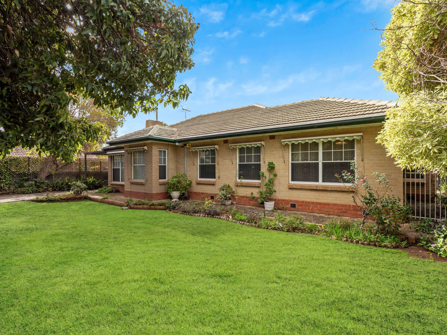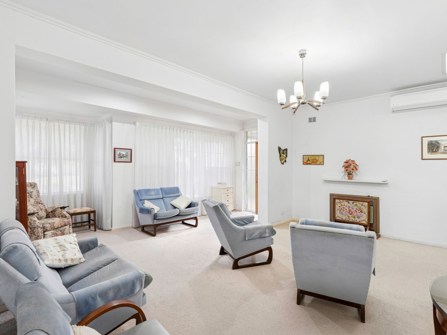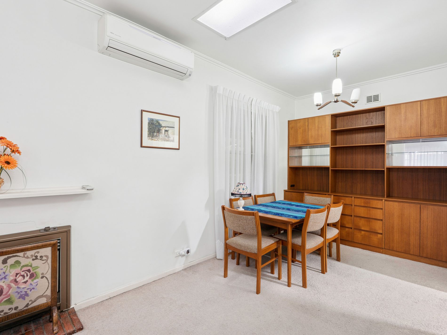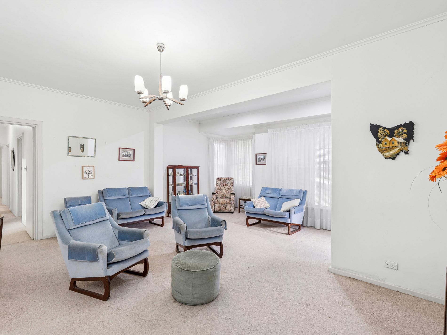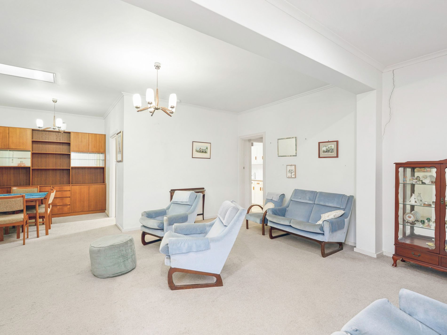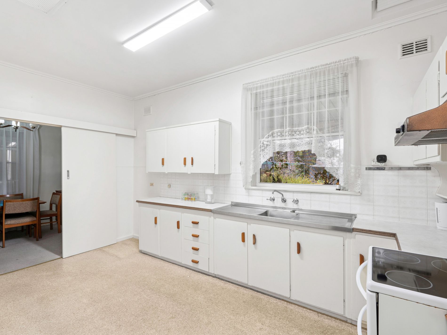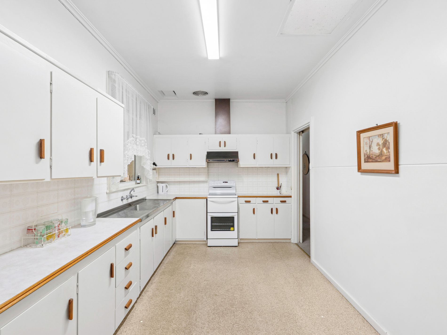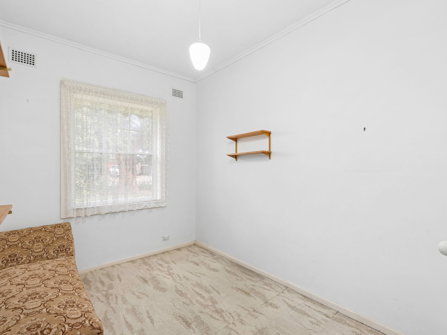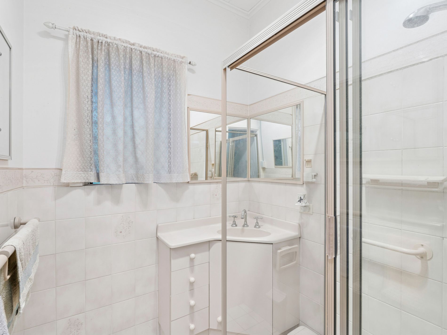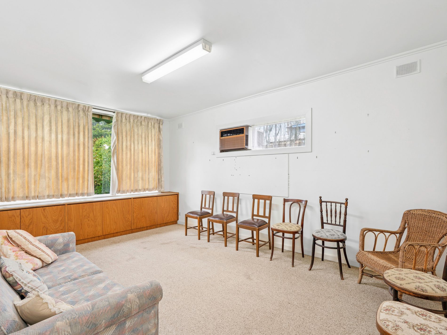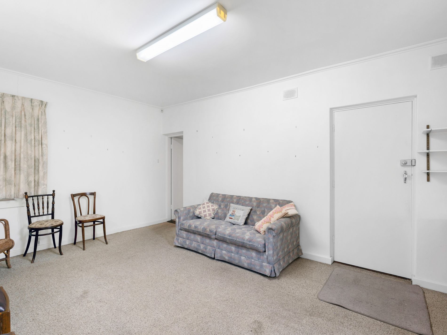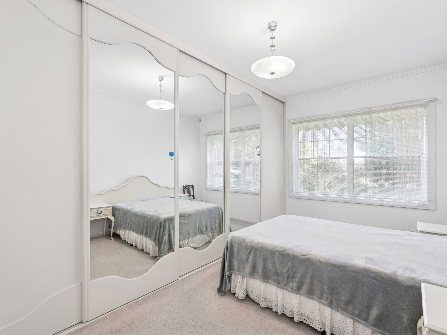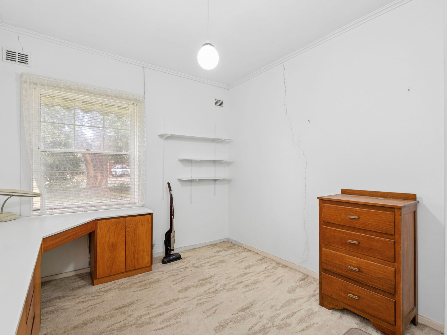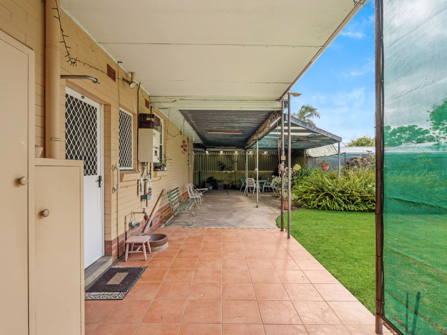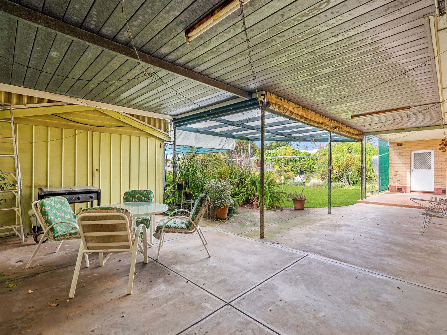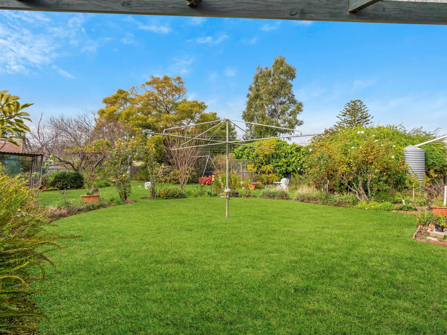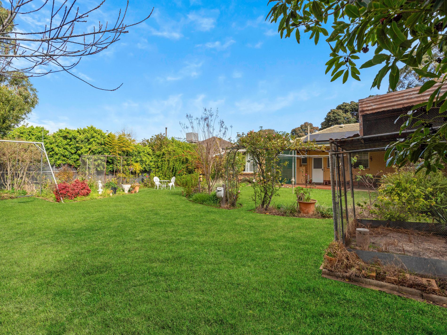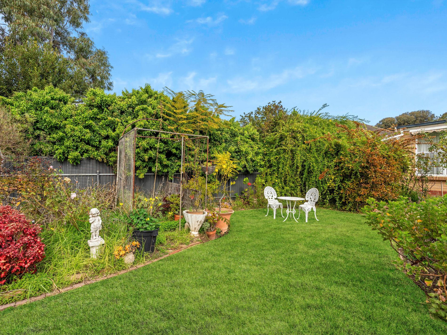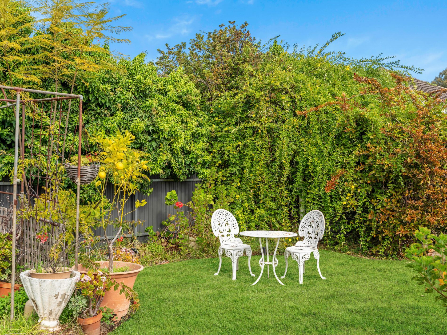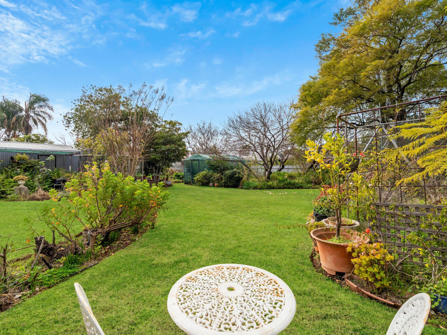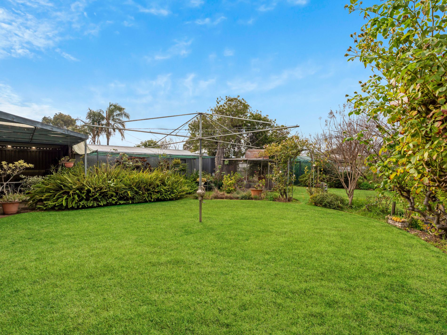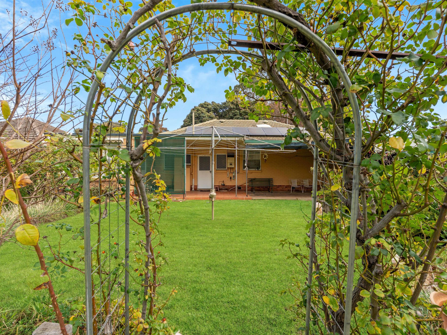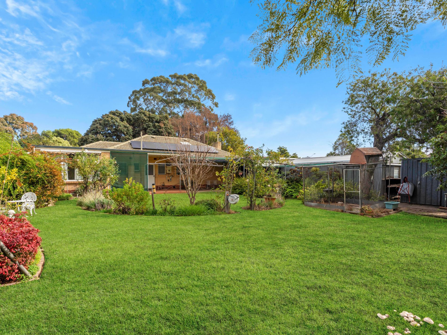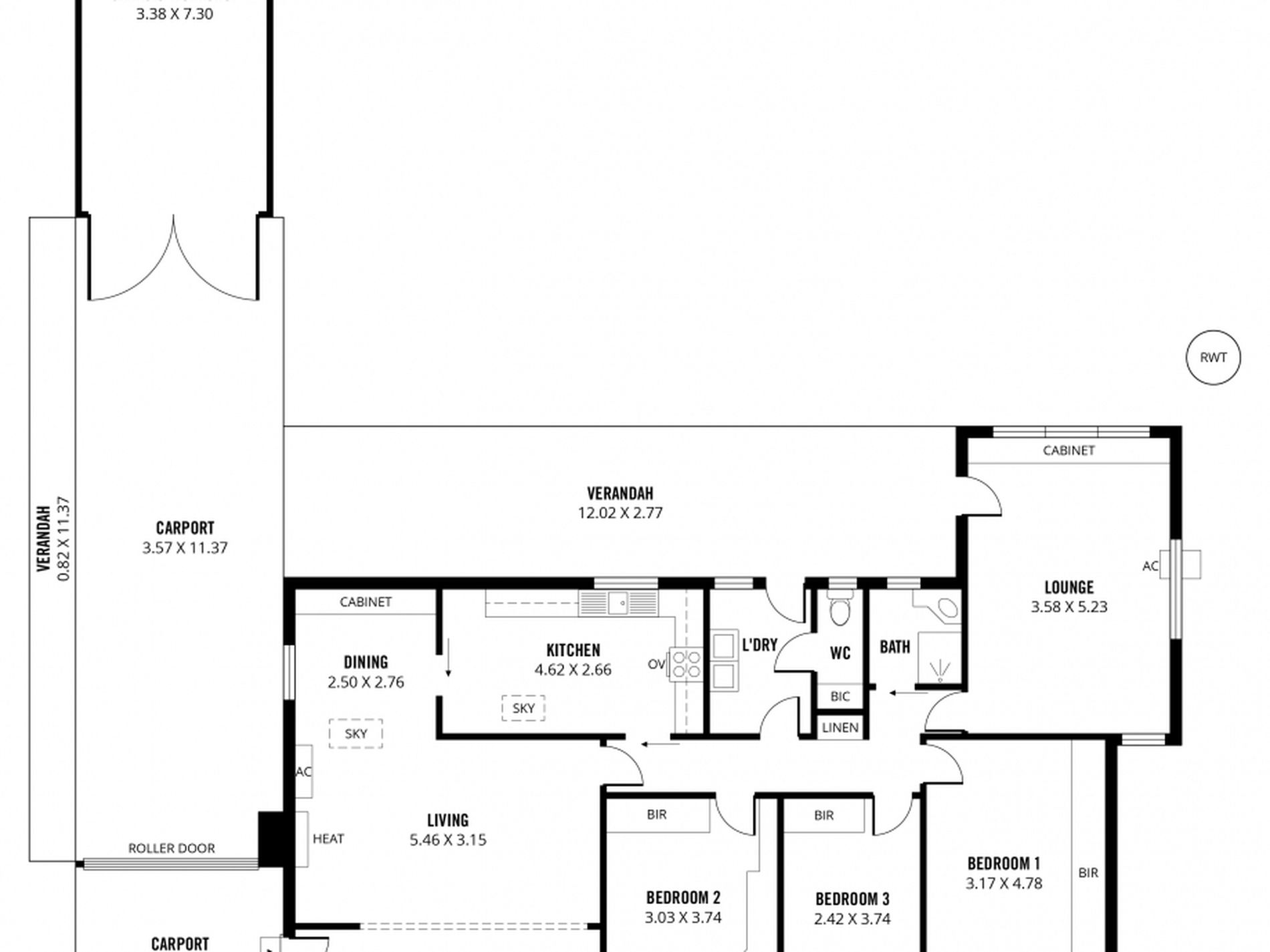Set on a commanding 1,125sqm allotment with a broad 22.5m frontage, this well-kept 1956-built residence offers far more than generous land—it’s a strategic opportunity in a suburb that continues to see sustained growth.
Zoned General Neighborhood, the property presents a versatile range of future options: consider a redevelopment, subdivide (Subject to Council Consent), or retain and enhance the existing home to suit your long-term plans. Whether you're a developer seeking your next project, an investor drawn to strong land value, or a homebuyer with an eye on future transformation, this is a rare parcel with genuine upside.
The current home is solid and well-configured, featuring three bedrooms with built-in robes and a spacious rear rumpus room—ideal as a fourth bedroom, home office or teenage retreat with its own private access. The open-plan living and dining space is serviced by a Fujitsu split system and oil heater, with a practical kitchen offering electric cooking.
A central bathroom, toilet off the laundry, and well-zoned utility areas add functionality, while the expansive backyard is packed with potential.
Outdoors, you’ll find a double depth garage with electric roller door, a generous workshop space, and a paved entertaining zone—appealing to tradies, hobbyists or those wanting room to expand.
Key Features:
Generous 1,125sqm land with wide 22.5m frontage
Zoned General Neighborhood
Solid 1956 construction with flexible floorplan
Three bedrooms with built-ins + large rear room with external access
Fujitsu split system A/C and electric heating
DAS alarm system with remote monitoring capability
Double depth garage, workshop, and paved entertaining area
Strong holding income potential while planning future use
In a tightly held and evolving suburb, landholdings of this size and versatility are increasingly difficult to secure. Whether you act now or landbank for the future, this is a smart acquisition with long-term value written all over it.
Property Information:
Land Size: 1,125sqm
Frontage: 22.5m
Zoning: General Neighborhood (GN)
LGA: City of Marion
Proudly presented by W&R Real Estate. To arrange your private inspection or request more information, contact us on 0481 391 041 or email [email protected].
Disclaimer: All information provided is believed to be accurate at the time of publication. However, no warranty or guarantee is given, and we accept no liability for any errors or omissions. Interested parties are encouraged to make their own enquiries and seek independent advice
W&R Real Estate | RLA 320 080
Features
- Air Conditioning
- Split-System Air Conditioning
- Split-System Heating
- Outdoor Entertainment Area
- Remote Garage
- Secure Parking
- Shed
- Alarm System
- Built-in Wardrobes
- Workshop

