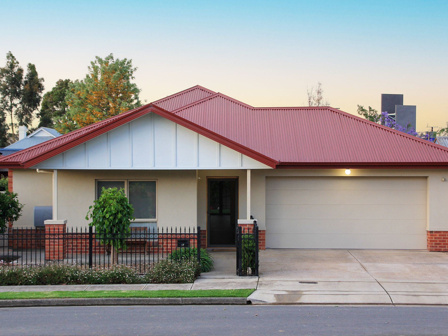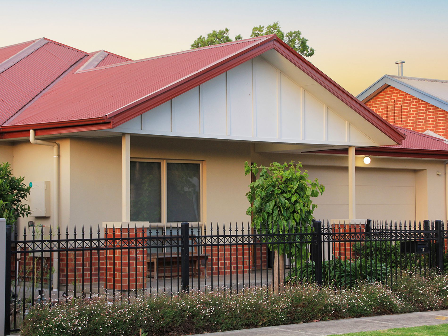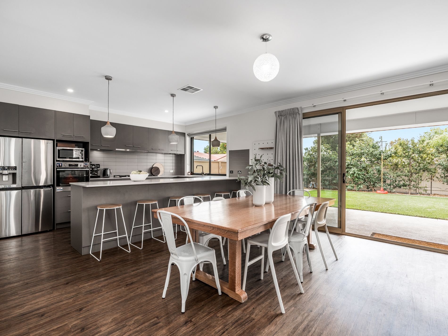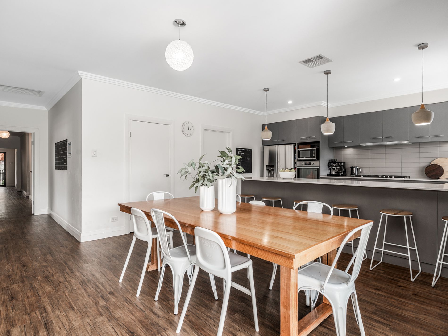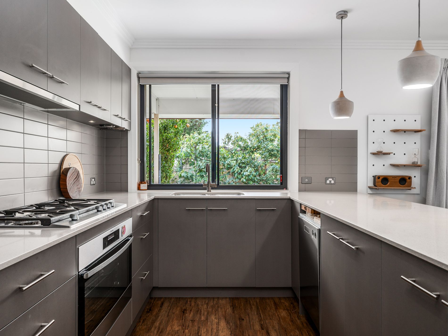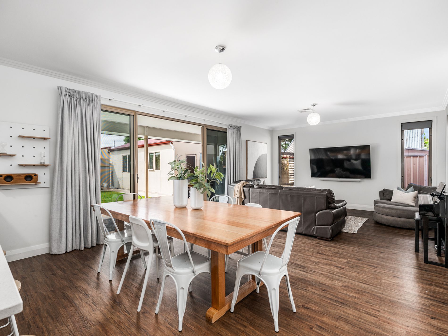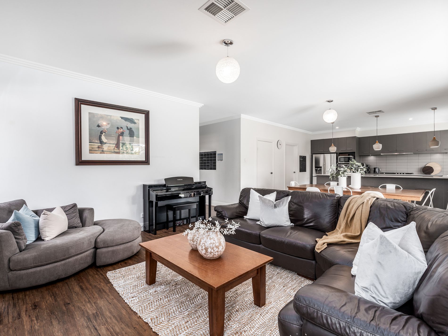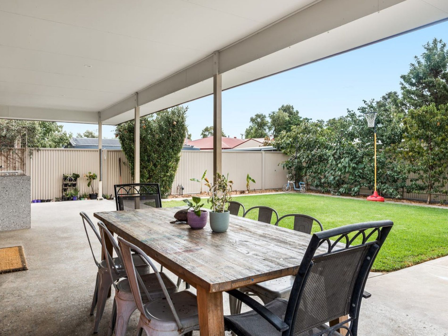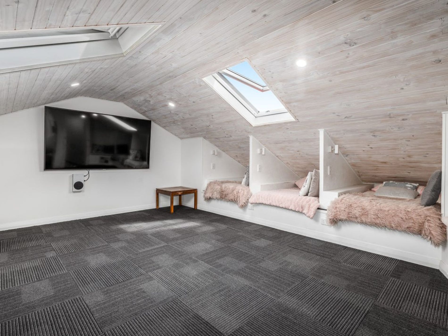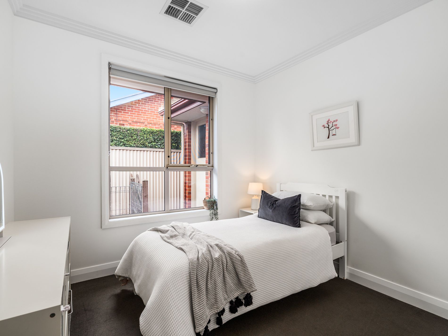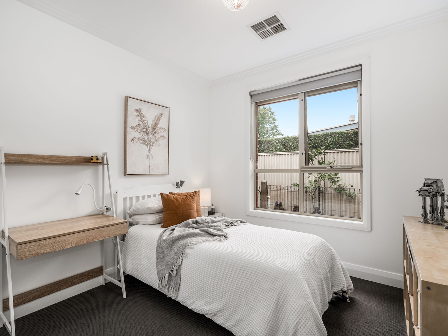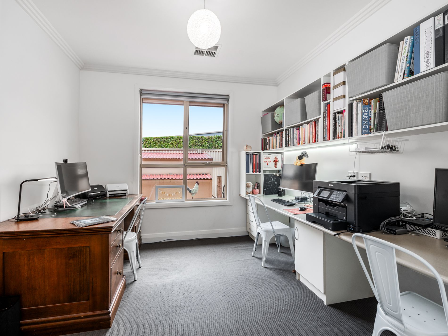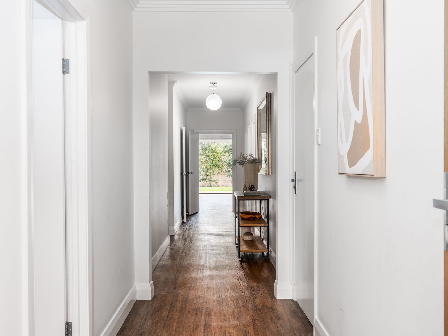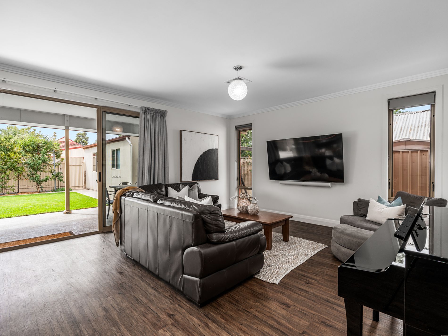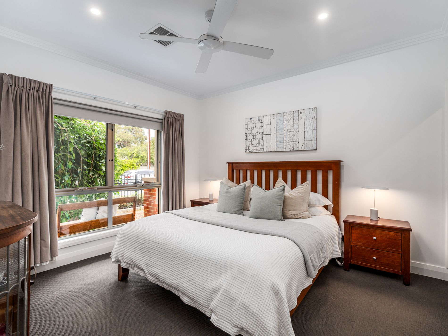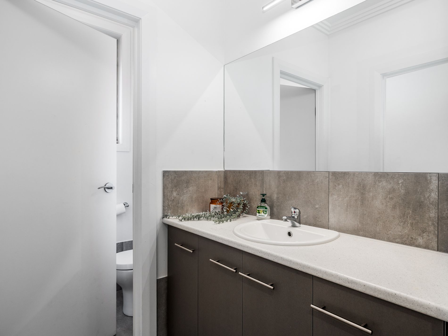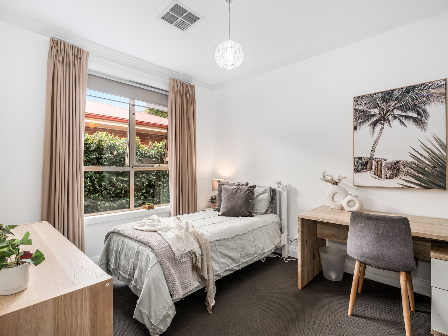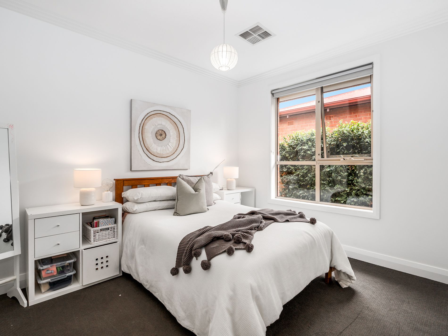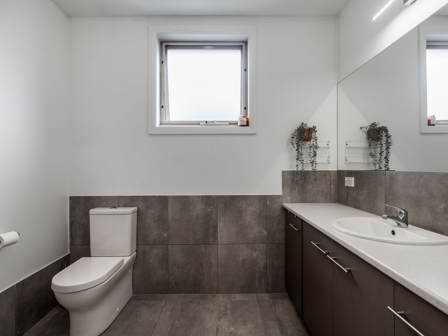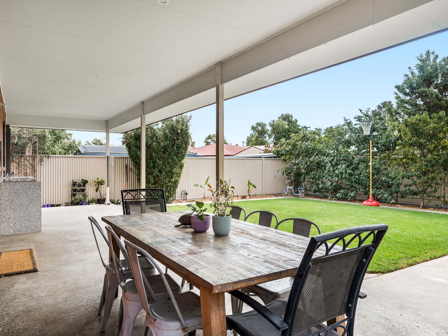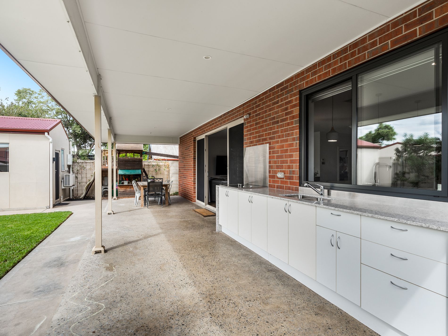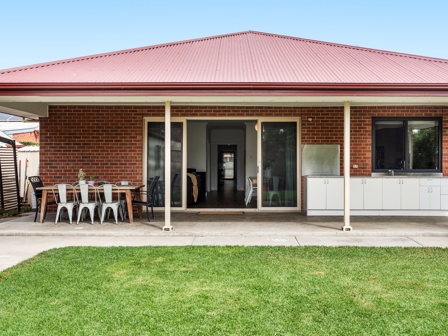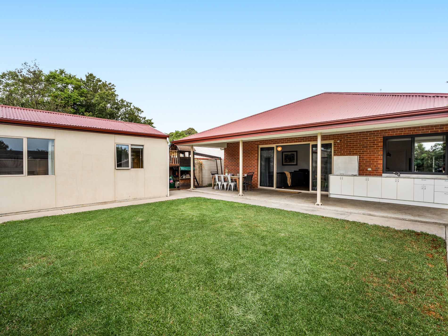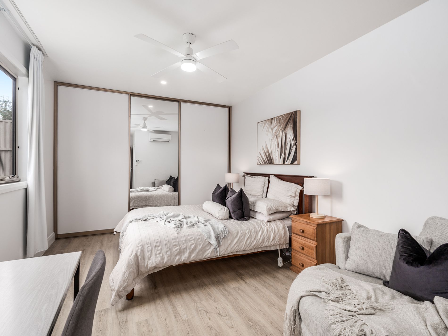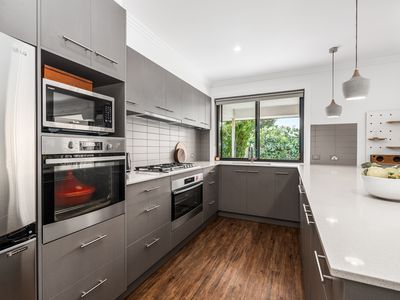Thoughtfully custom-designed and built by Rivergum Homes in 2017, 17 Maude Street presents an exceptional family environment where generous proportions, modern comfort and remarkable versatility come together seamlessly. With a commanding street presence that blends effortlessly into this tightly held Glandore pocket, the home offers an impressive level of accommodation and lifestyle appeal suited to families of all ages and stages.
Stepping inside, a wide entrance hallway sets the tone for the space and scale to follow. The light-filled master suite takes pride of place at the front of the home, featuring a spacious walk-in robe and a beautifully finished ensuite complete with underfloor heating. Four additional ground-floor bedrooms each enjoy built-in or walk-in robes, while a dedicated media room or home office provides flexibility for remote work, study or quiet separation when needed.
The property’s considered layout continues with an inviting upstairs retreat — an ideal haven for children or teenagers. With skylights, built-in cabinetry, cubby-style alcoves and TV provision, it’s a space designed for creativity, downtime or weekend movie nights.
Adding even further flexibility is the fully detached, self-contained granny flat. Complete with bathroom, kitchenette, split system air conditioning and its own hot water service, it’s perfectly suited for extended family, young adults saving for their first home, or visiting guests seeking their own space.
At the rear, the home opens to a stunning open-plan living and dining zone — a beautifully connected hub designed for everyday living and effortless entertaining. The gourmet kitchen is finished with stone benchtops, dual ovens, pendant lighting, a generous walk-in pantry and quality stainless-steel appliances. Large sliding doors transition seamlessly to the alfresco, where an outdoor kitchen and plumbed gas BBQ make year-round entertaining easy. North-facing lawns provide the perfect backdrop for children and pets, framed by established espaliered fruit trees and bathed in beautiful natural light.
Practical touches are found throughout, including a family-friendly laundry, extensive storage, ducted reverse-cycle air conditioning, a 6.56kW solar system, Wallbox smart EV charger and a complete home water filtration system. A secure double garage with internal access and laneway entry via Burmeister Lane ensures everyday convenience.
Positioned in one of Glandore’s most connected locations, you’re within walking distance of Black Forest Primary, zoned for Adelaide Botanic High, and moments from tram, train and bus stops providing direct access to both the CBD and Glenelg. Local shopping and amenities are covered with Kurralta Park and Castle Plaza nearby, while King William Road, Goodwood and Hyde Park offer boutique dining and lifestyle appeal.
Highlights & Key Features
Custom-designed Rivergum Homes build (2017)
2.7m ceilings and wide central hallway
Large open-plan living and dining with seamless alfresco connection
Gourmet kitchen with stone benchtops, dual ovens, walk-in pantry, dishwasher and abundant storage
All-weather alfresco with stone-wrapped outdoor kitchen and plumbed gas BBQ
Ground-floor master suite with WIR, ensuite and underfloor heating
Four additional ground-floor bedrooms with BIRs/WIRs
Media room/home office plus superb upstairs retreat with skylights and built-in cabinetry
Main bathroom with underfloor heating, separate WC and powder room
Detached self-contained granny flat with kitchenette, bathroom and split system
Ducted reverse-cycle air conditioning
6.56kW solar system and Wallbox Pulsar 7.4kW EV charger
Double garage with internal access and laneway access via Burmeister Lane
North-facing yard with fruit trees and lawned play space
Complete home water filtration system
Location Benefits
Walk to Black Forest Primary
Zoned for Adelaide Botanic High
Moments to tram, train and express bus stops
Minutes to Kurralta Park & Castle Plaza
Close to Goodwood, Unley, Hyde Park & King William Road dining and shopping
Specifications:
Built: 2017
Land: 600 m² (approx.)
Council: City of Marion
Plan SA: Established Neighbourhood Zone
Council Rates: $2,736.45 per annum
SA Water: $245.76 per quarter
ESL: $455.05 per annum
Proudly presented by W&R Real Estate, to arrange your private inspection or for more information, contact W&R on 0481 391 041 or email [email protected].
Disclaimer: All information provided is believed to be accurate at the time of publication. However, no warranty or guarantee is given, and we accept no liability for any errors or omissions. Interested parties are encouraged to make their own enquiries and seek independent advice.
W&R Real Estate
RLA 320 080
Features
- Air Conditioning
- Ducted Cooling
- Ducted Heating
- Reverse Cycle Air Conditioning
- Split-System Air Conditioning
- Split-System Heating
- Outdoor Entertainment Area
- Remote Garage
- Secure Parking
- Shed
- Broadband Internet Available
- Built-in Wardrobes
- Dishwasher
- Floorboards
- Pay TV Access
- Study
- Solar Panels
- Water Tank

